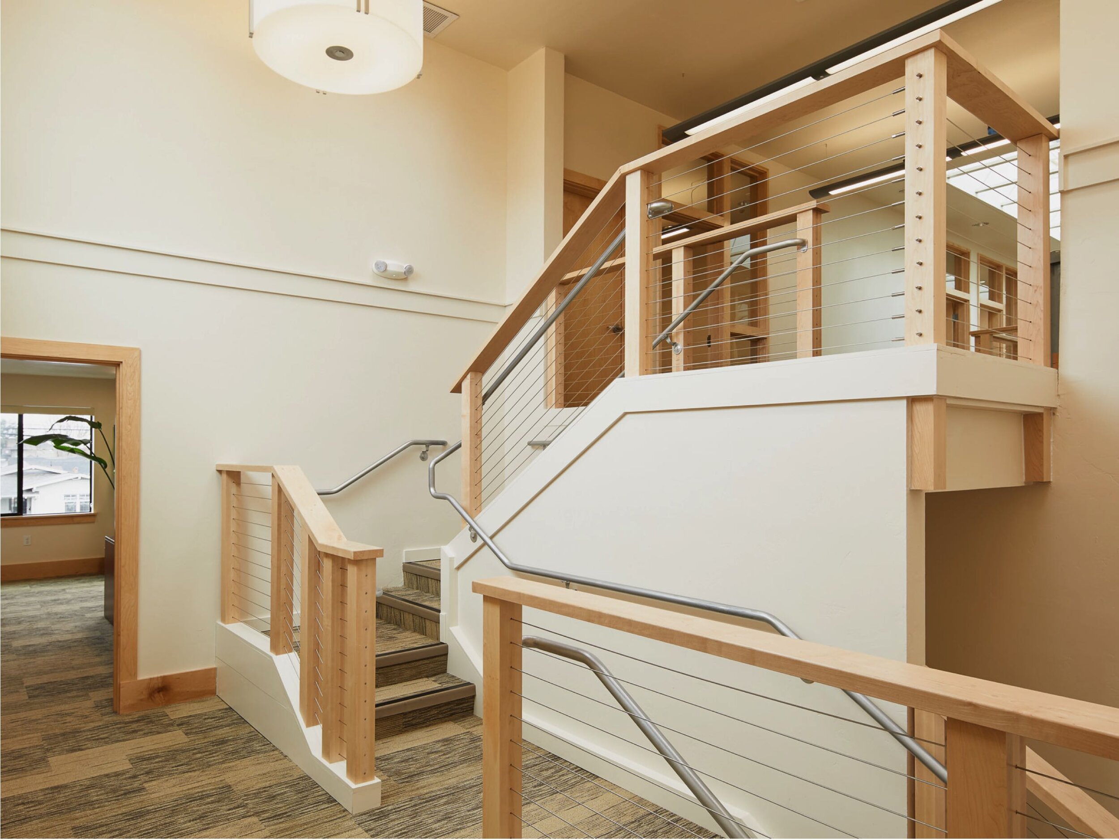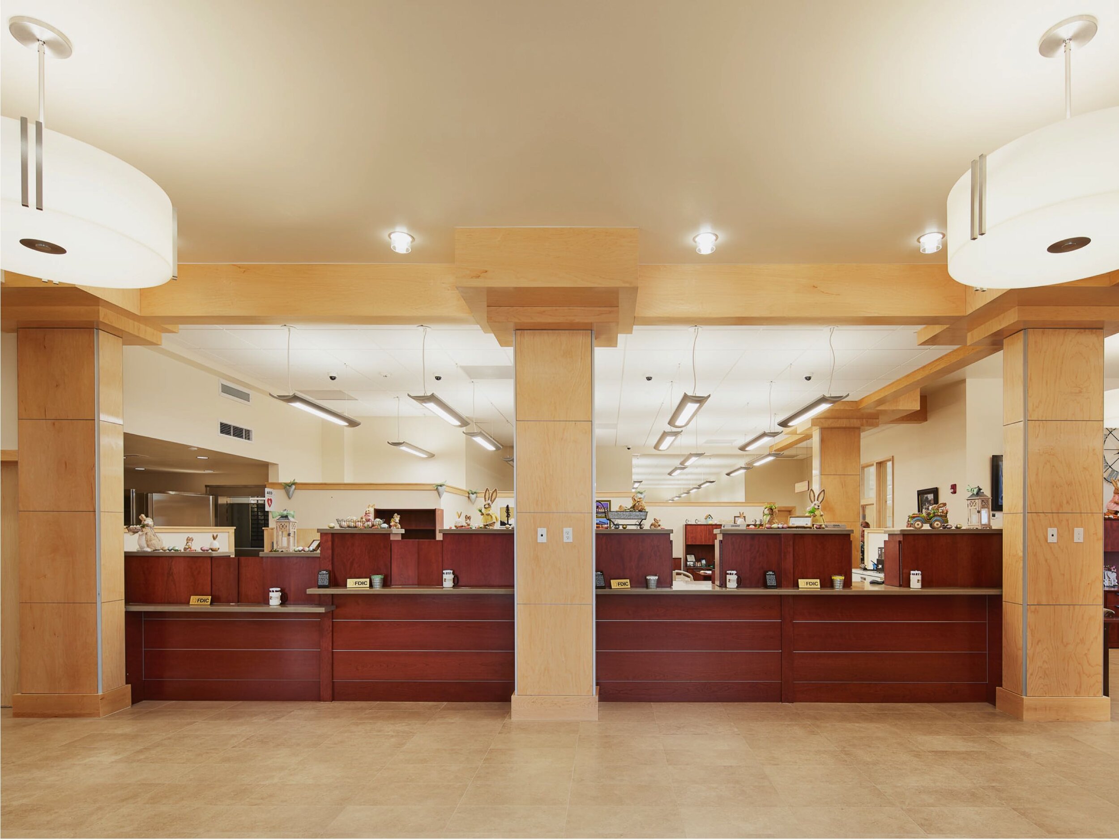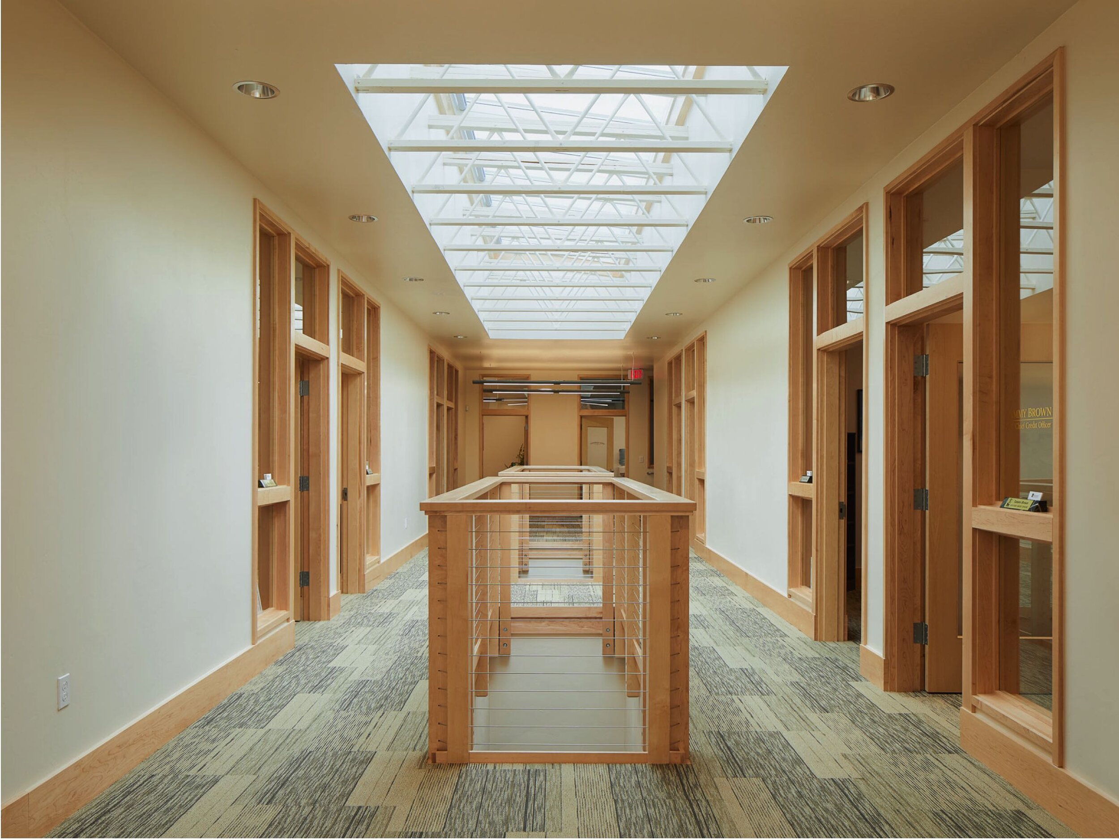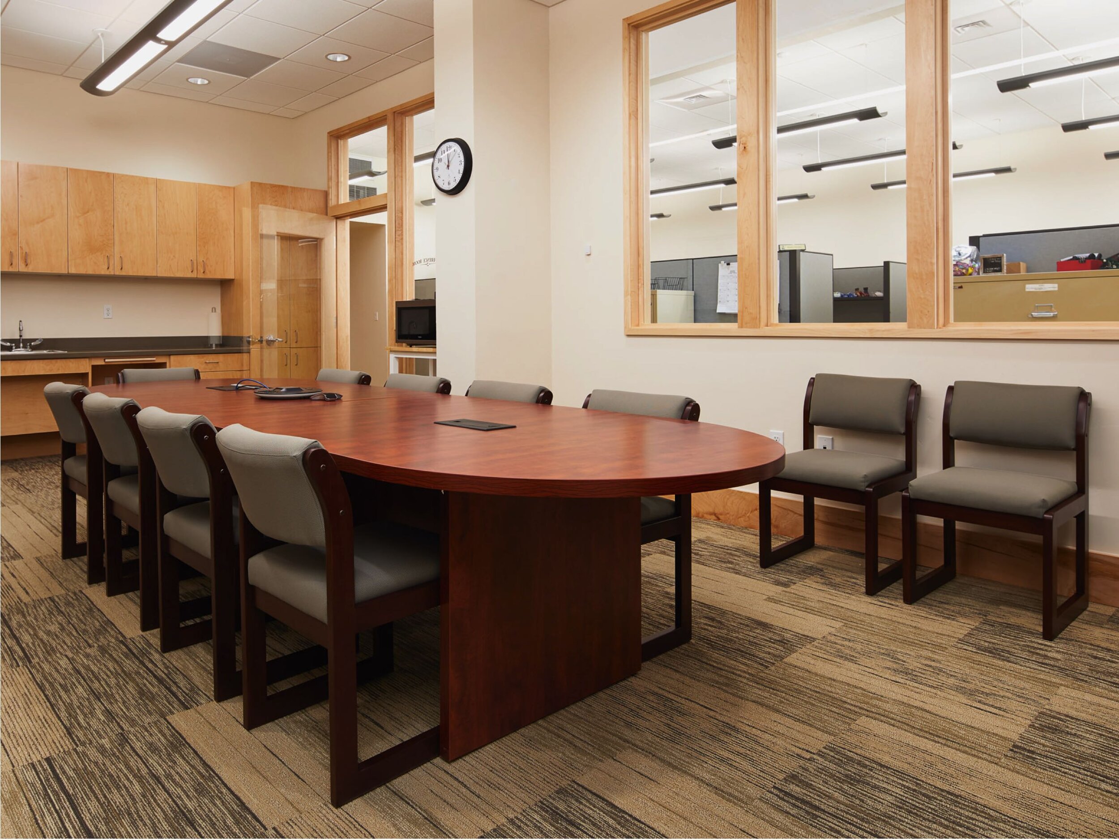REDWOOD CAPITAL BANK
HENDERSON CENTER BRANCH
www.redwoodcapitalbank.com
Eureka, CA
An extensive commercial remodel to transform a vacant retail space into a new branch for Redwood Capital Bank.
The project involves creatively revising the interior partition walls to allow for the new program to be fit in and around the existing structural items.
The elevation is upgraded to include new windows, awnings and wall tiles.
*Completed while at K. Boodjeh Architects.






