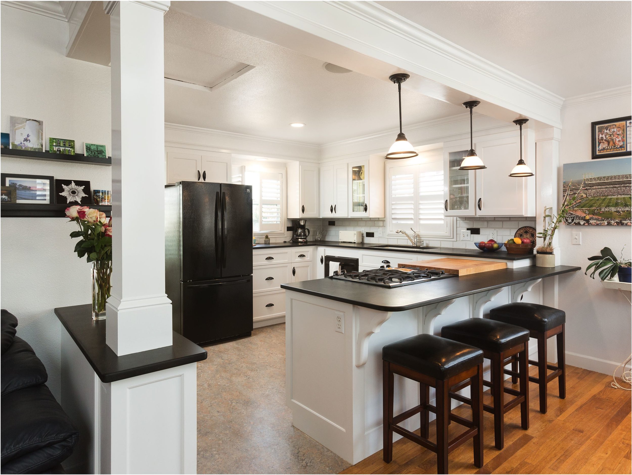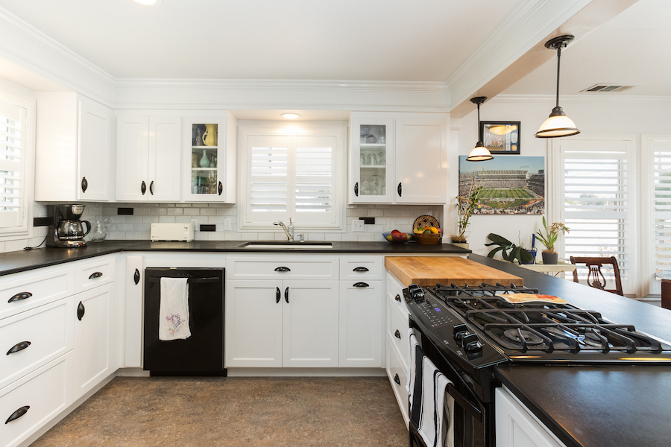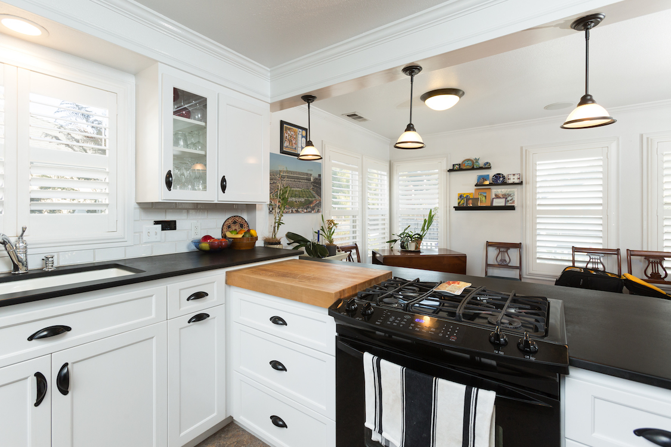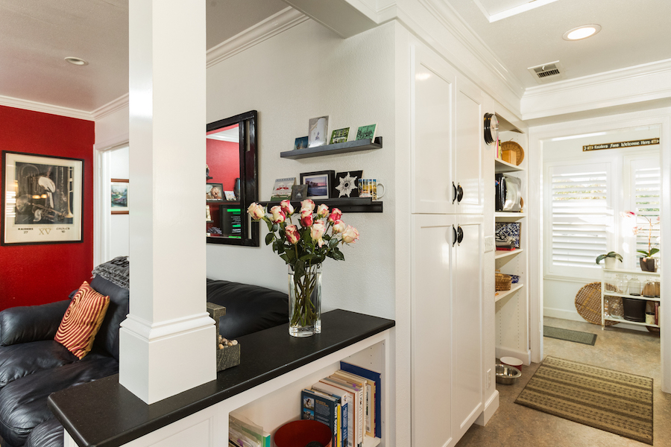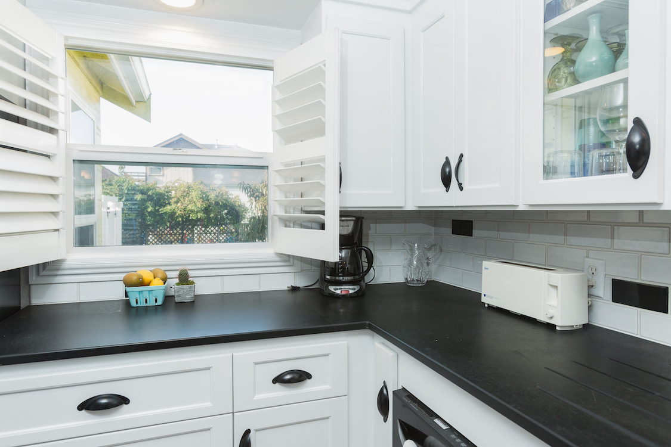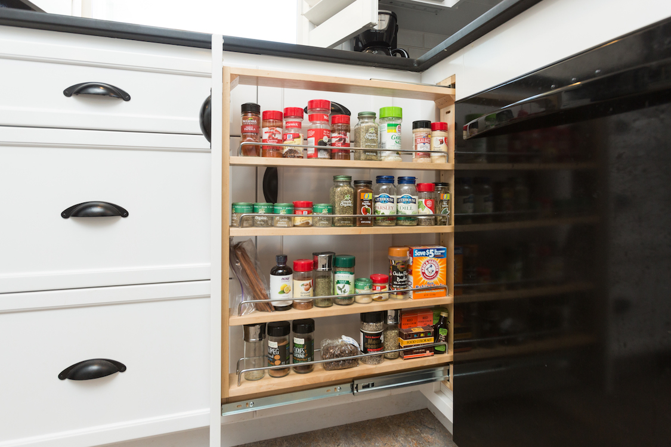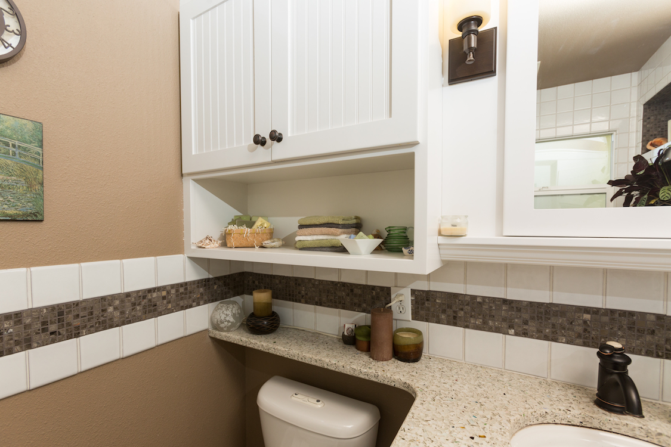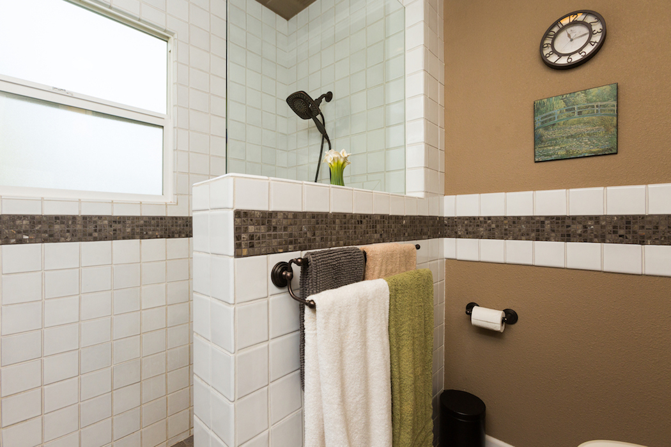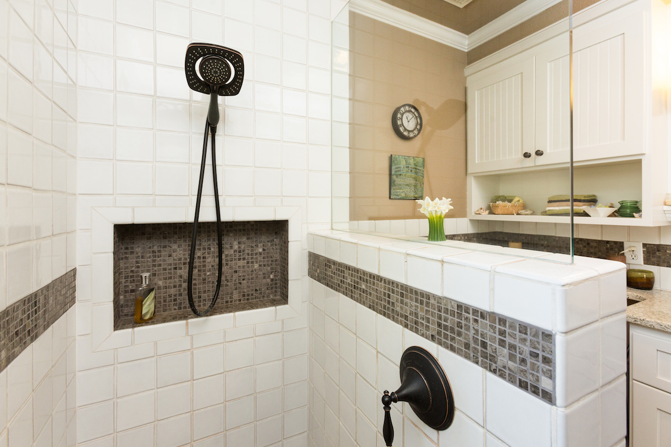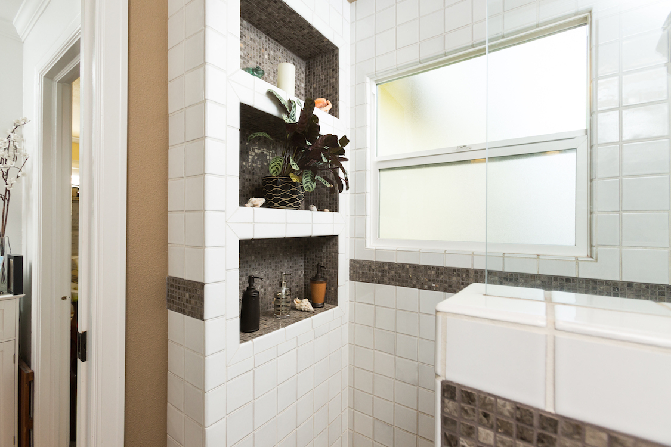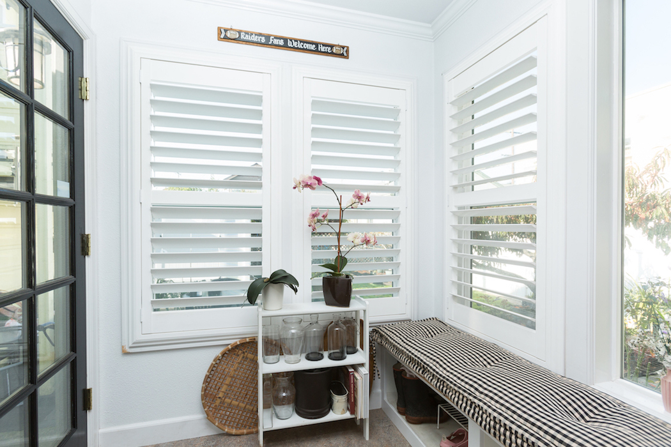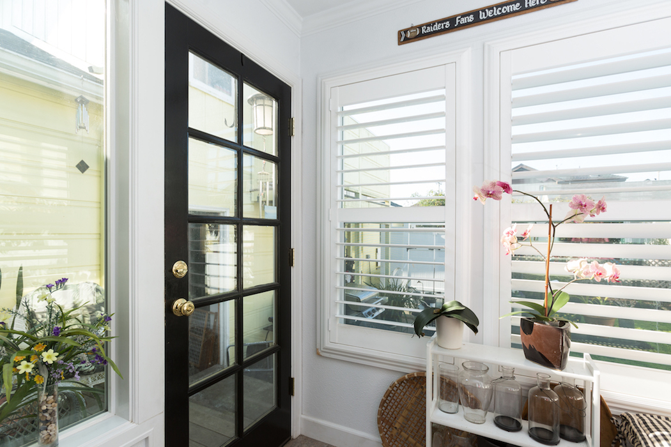EUREKA REMODEL
Eureka, CA
The remodel aimed to open up a small 1,000 square foot residence to create a more inviting living space. The kitchen and bathroom expanded into an existing mudroom, which was replaced with a new addition on the back of home.
The kitchen opens up to the living room and dining room to allow for greater connectivity between the small individual spaces. The slightly enlarged bathroom is reconfigured to allow for a walk-in shower. The mudroom creates a new entry pattern and deck to incorporate an under-utilized outdoor area.
The project's materials were selected for sustainable qualities.
