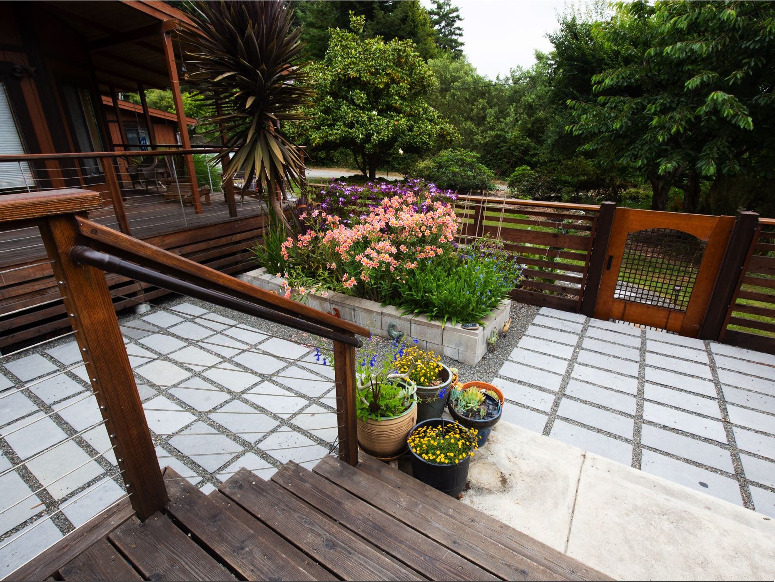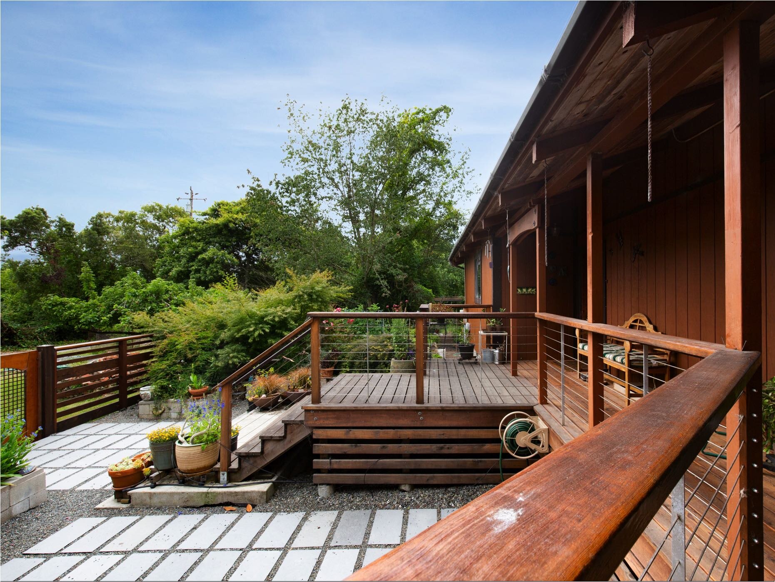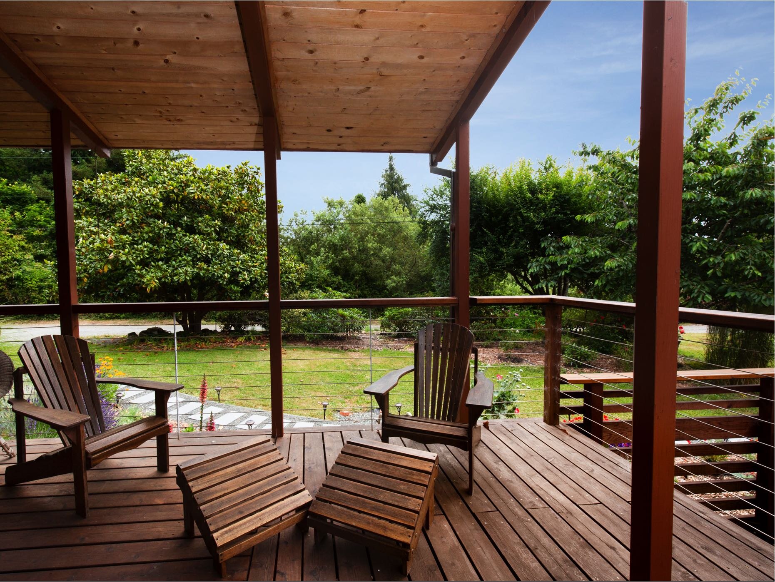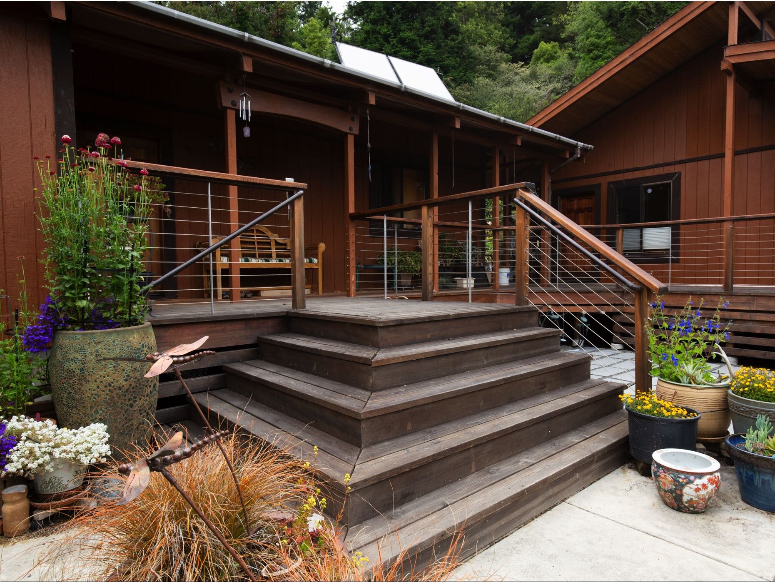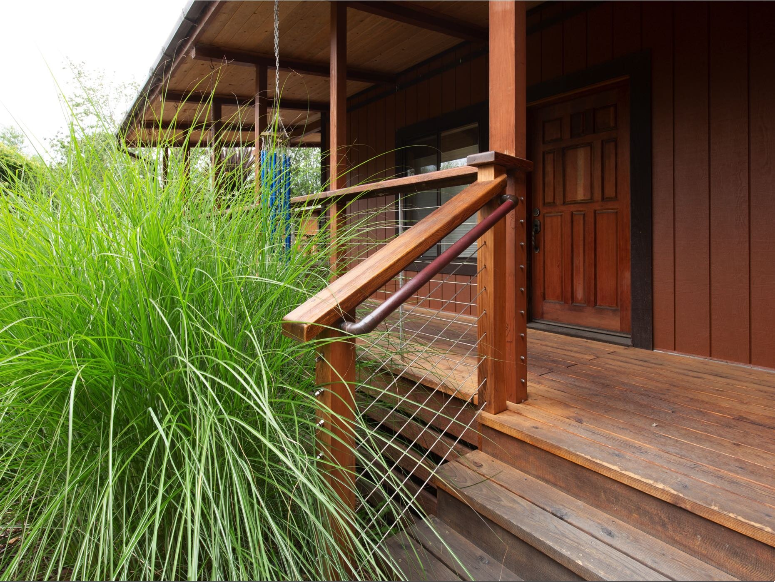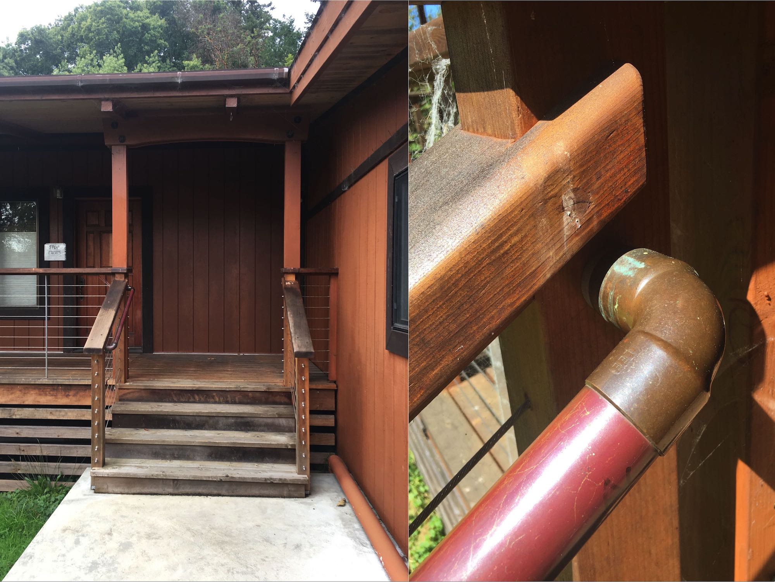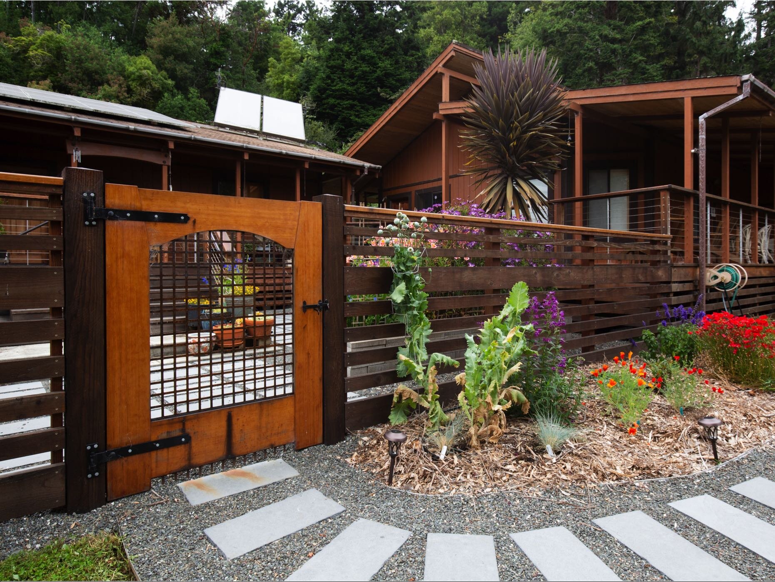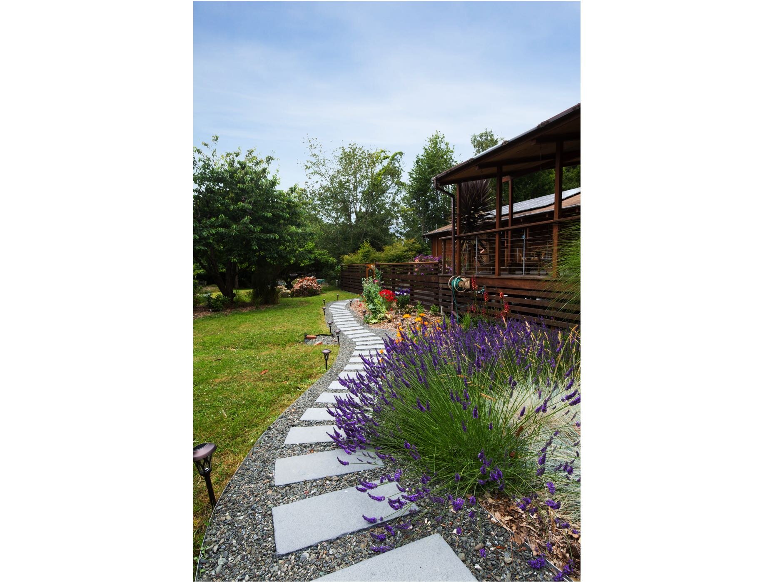DECK RAILING
Arcata, CA
The project encompasses the complete replacement and redesign of a residential deck and railing. The deck wraps completely around the house and was reconfigured to allow for more access to the surrounding landscape. A combination of wood and cable railing allowed for the railing to blend in with the building's aesthetic, while opening up the views to the extensive garden.
A second phase upgraded the surrounding landscape to allow for a patio, fencing and an entry pathway. Pavers set in gravel provided a usable hardscape while creating a softer aesthetic that blended more with the surrounding landscape. A custom gate provided a unique focus to the patio area.
Fence: MAD Designs Fine Carpentry & Ari Medina
Gate design and install: Ryan Sullivan
Patio: Ari Medina
Photographs by Evan Wish Photography
